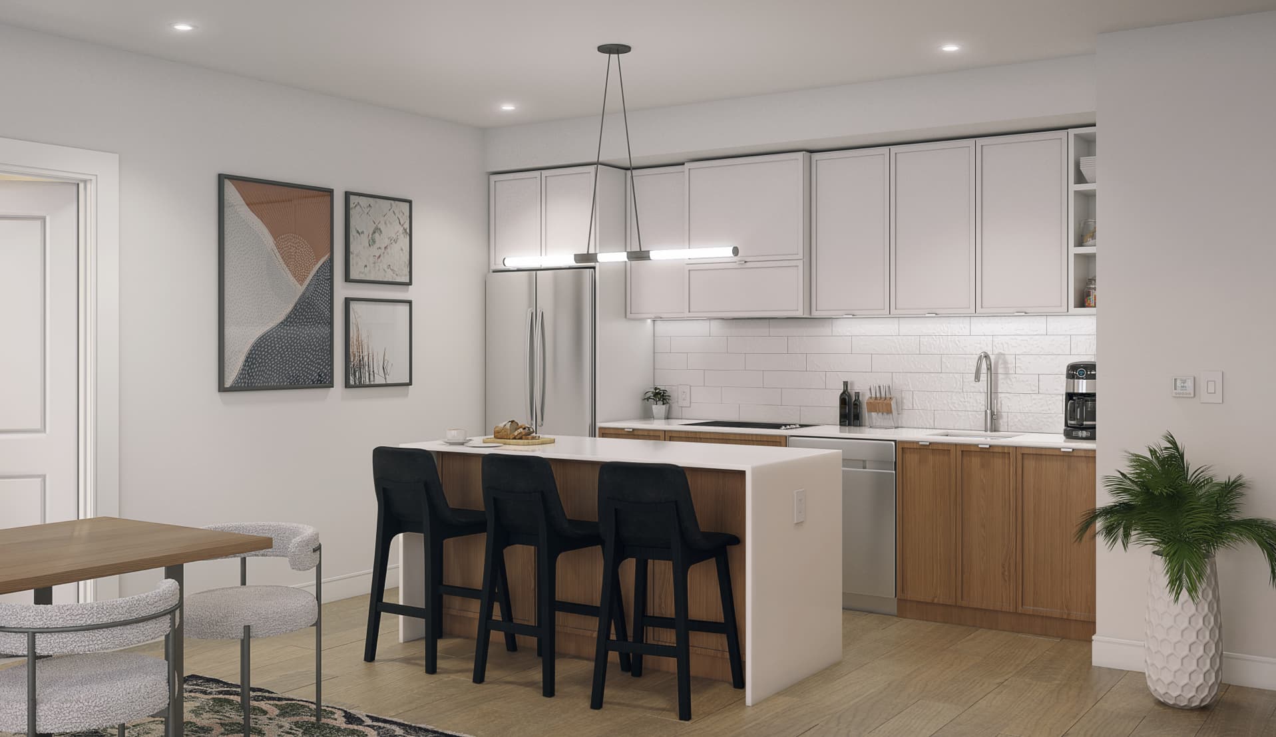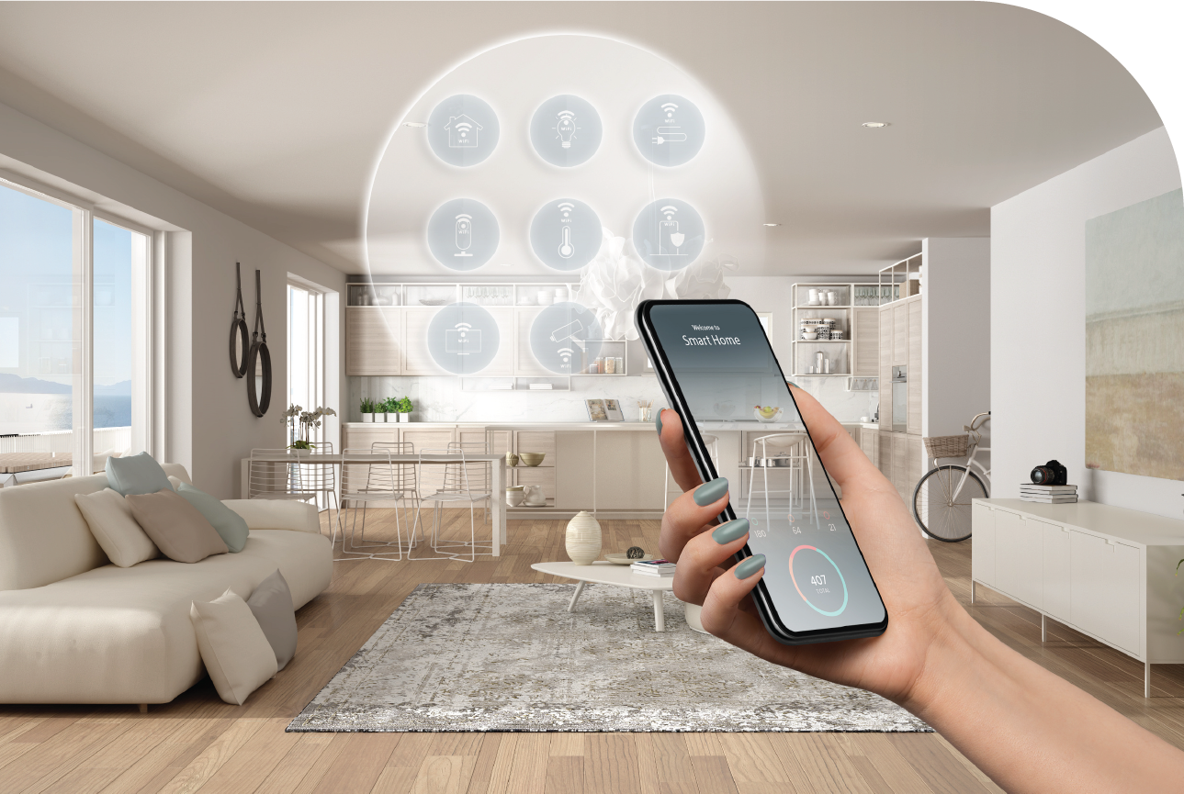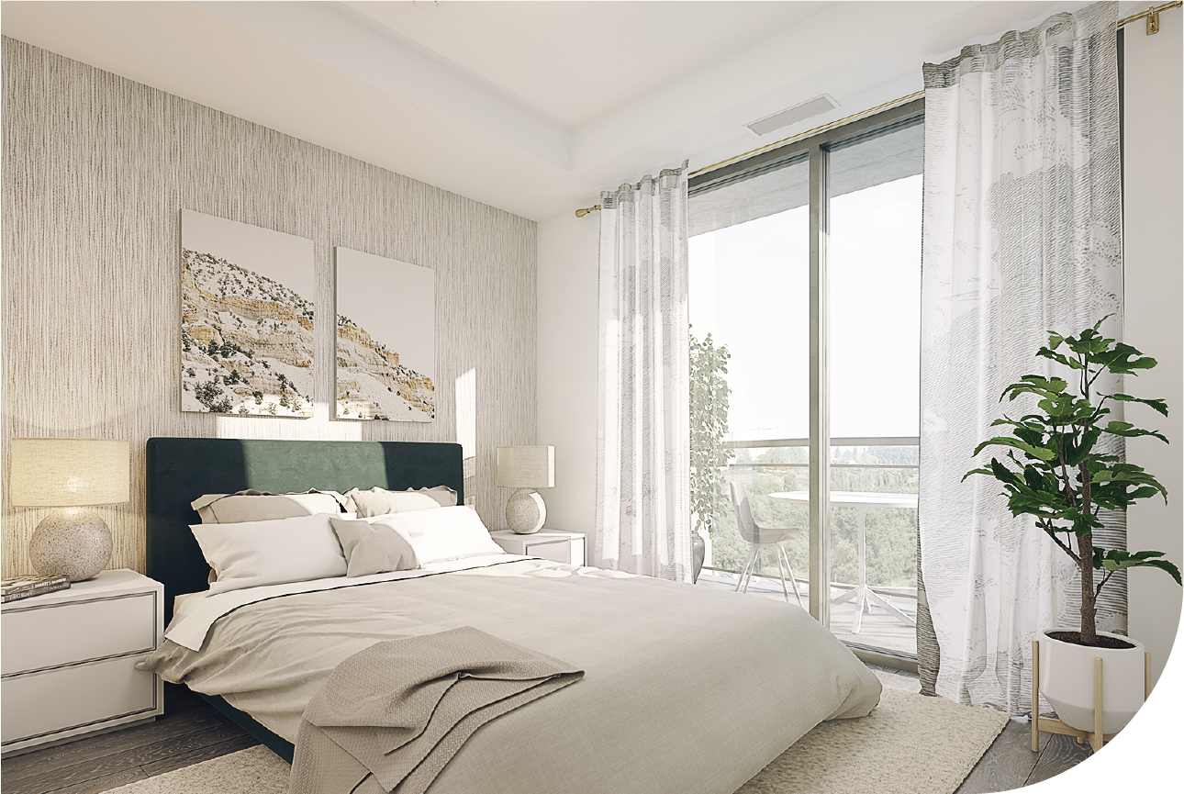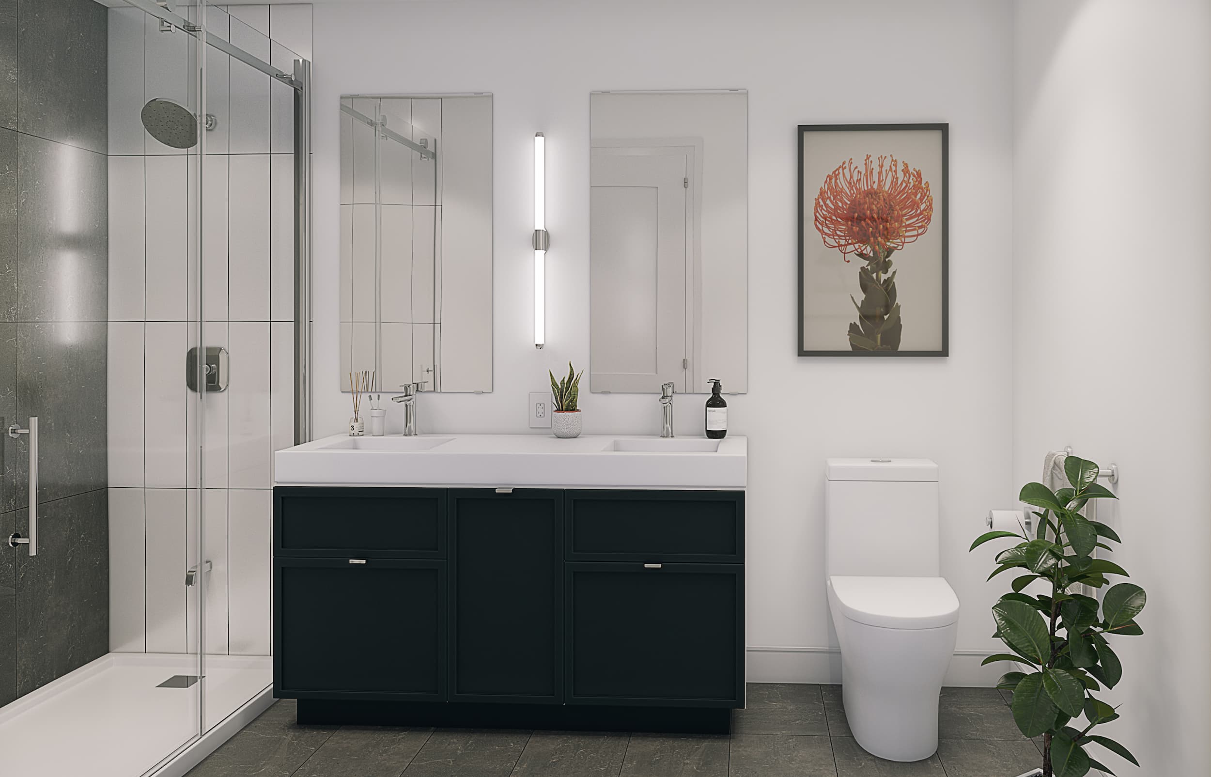THE RESIDENCES
HERE
Spaces designed for life.
At The Residences on Kennedy Circle, we bring functionality and style to each home. Each floor plan has been laid out for elevated living experiences.
VIEW FLOORPLANSSpacious Living
These spacious floor plans invite light into the space with floor to ceiling windows and 10 feet high ceilings on the ground floor and 9 feet high on the upper floors. Open to the living area, we’ve designed our kitchens to be host-friendly and efficient with ample counter space, modern appliances and beautifully appointed finishes and hardware. These finishes extend to our bathrooms that provide generous storage and cabinetry with full bathtubs or walk-in showers. Our 2-bedroom plans units offer corner views from the living room or the master bedroom.

Designs for the Digital Age.
We've fitted every space with our Smart Home Technology that offers the conveniences of digital living. Use your smartphone for digital building access, smartphone video calling, facial recognition entry and to receive delivery notifications. In-suite features such as lighting and thermostat as well as keyless lock and entry are some additional features we’ve integrated into our innovative homes control system.

A breath of fresh air.
All units feature balconies providing our residents with an outdoor living area, and are laid out to offer privacy.


FEATURES & FINISHES
General
Approx. 10' high ceilings on ground floor and approx 9' high ceilings on 2nd-6th floor. Modern wide plank, wear-resistant laminate flooring and modern style interior doors and trim.
Kitchen
ENERGY STAR® stainless steel appliance package with custom-crafted kitchen cabinetry with soft close doors and drawers and cultured marble countertop.
Ensuite & Bathroom
Cultured marble countertop with sleek Moen ‘Vichy’ faucet and contemporary hardware and tiled with imporated ceramic tile.
Laundry
Full-size ENERGY STAR® washer and energy efficient heat pump ventless dryer and floored with imported ceramic tile.
Mechanical & Electrical
Individual heating & cooling units and Electricity and Water consumption sub-metering with Energy Recovery Ventilator.
Security & Communications
Integrated Gable View Homes Smart Home Technology offering keyless building and unit entry and 24-hour video surveillance monitoring system.
Register Today
for Phase II
Book your virtual
appointment.
905.336.8953
sales@gableviewhomes.com
©2022 Gable View Homes
